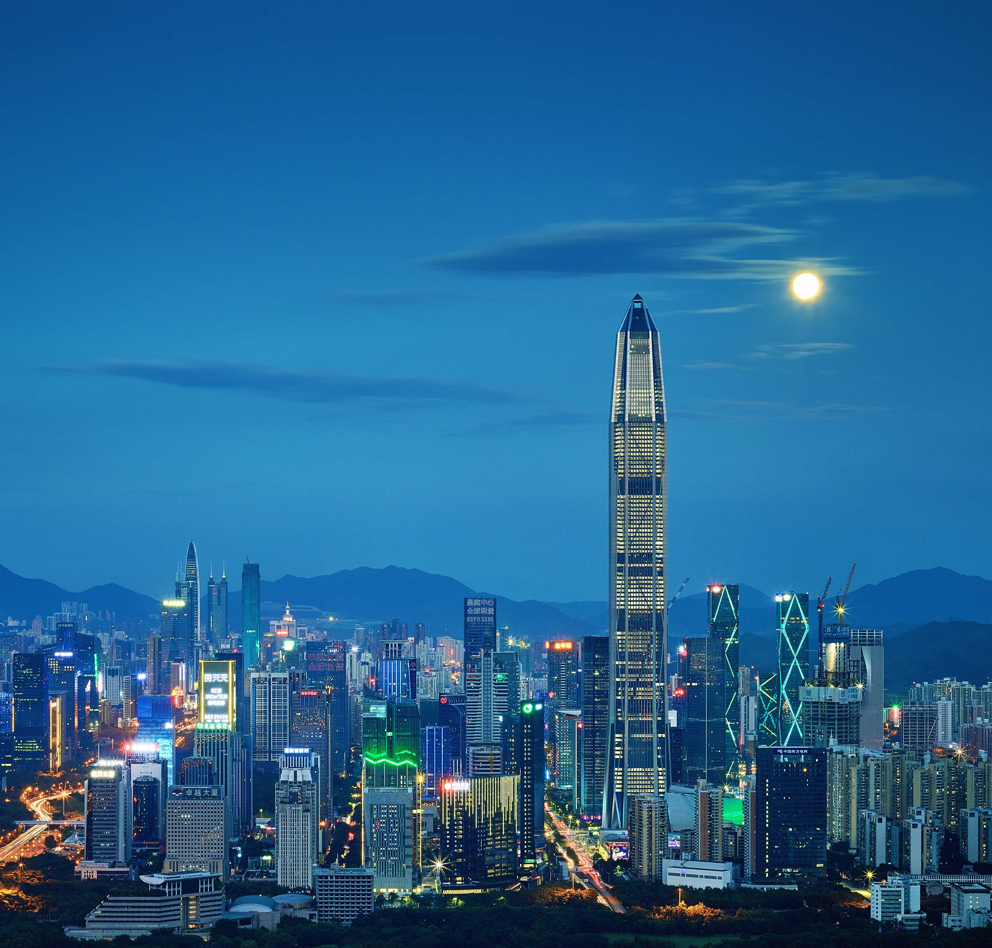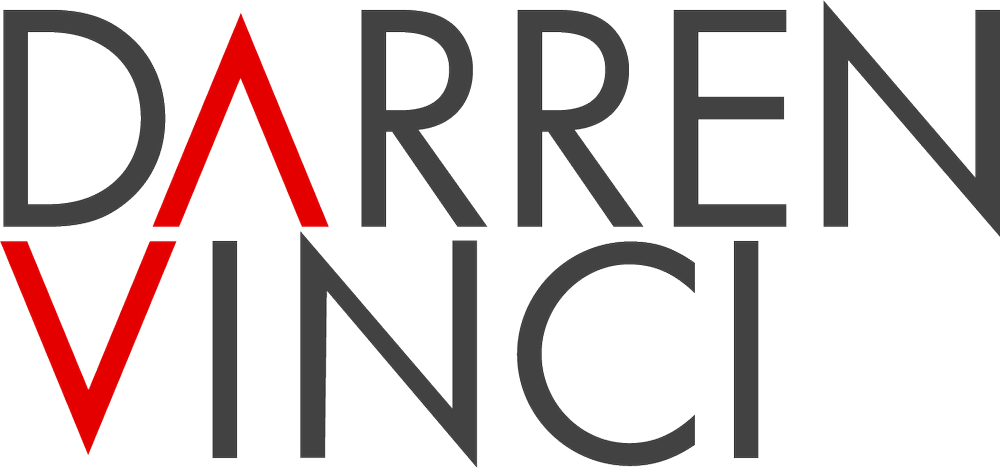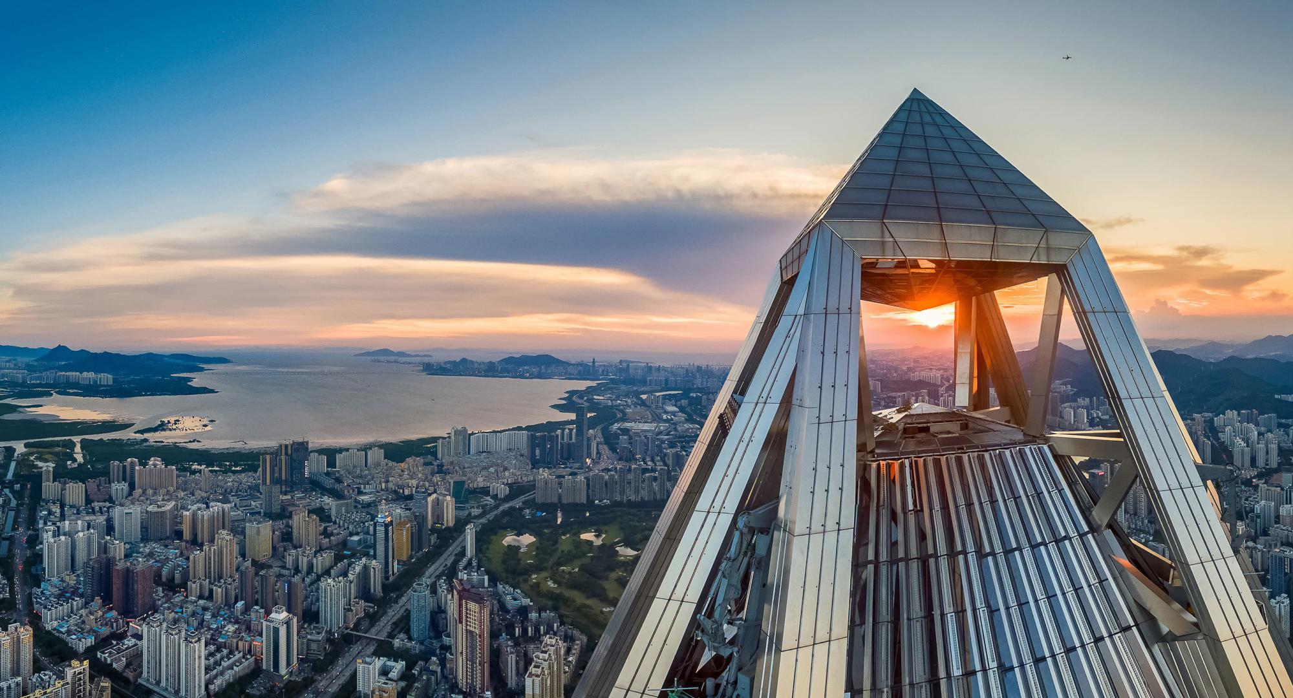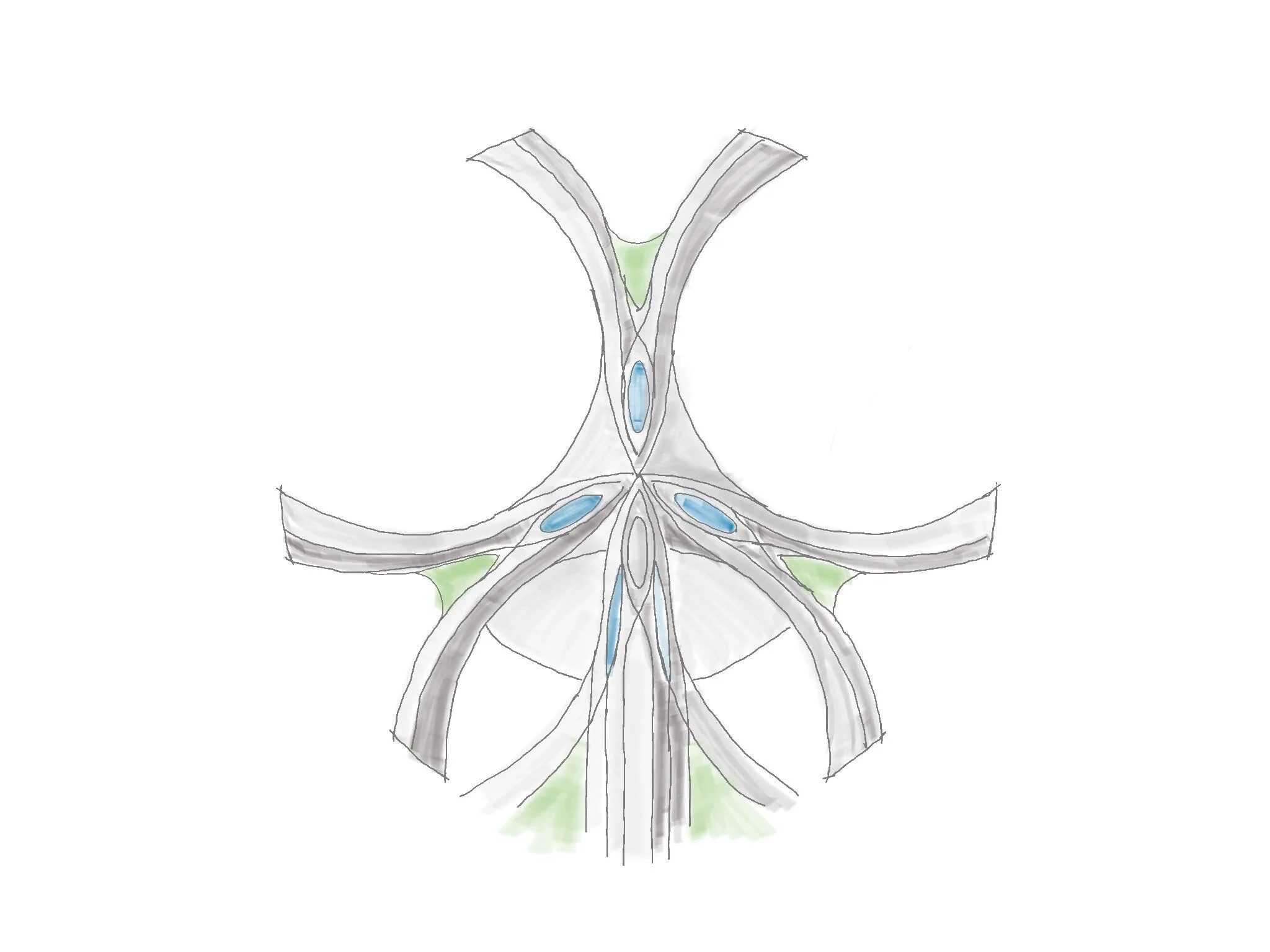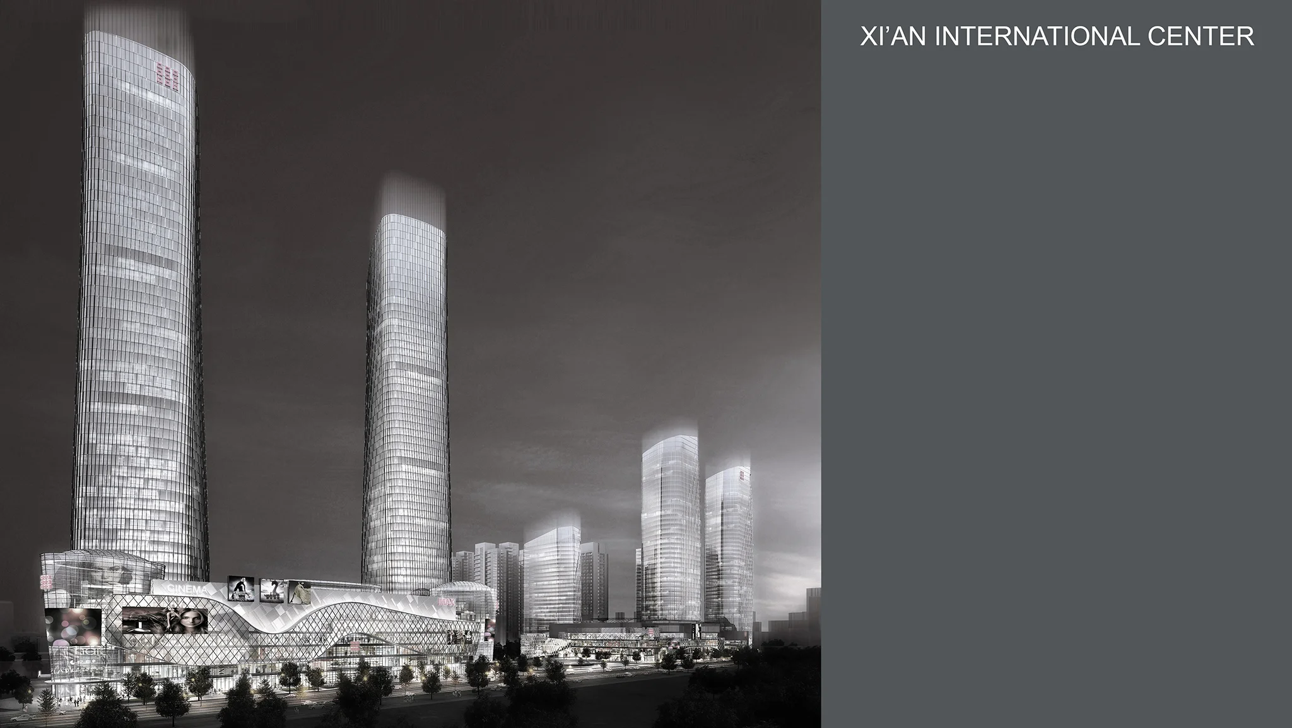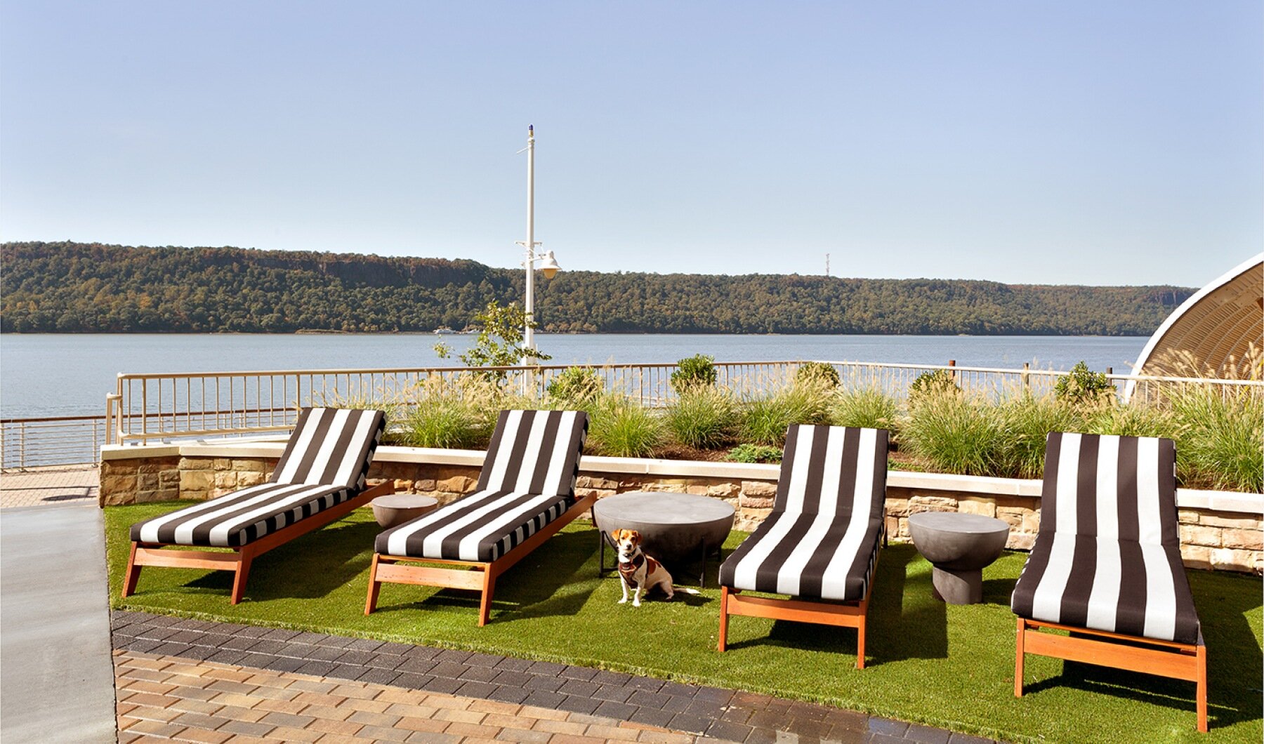By the end of 2010, our team at RTKL entered the competition for the National Sinology Center. I worked as the team captain, leading the team to pump out ideas, organizing day to day design critiques, and directing the final production phase. It was three exciting and productive months. The days approaching the submission were filled with exhausting work, all-nighters, and drama. Our final stretch to the officially designated submission location was blocked by the Chinese president's motorcade along the Chang'an Avenue, who was on his way to a state visit to the US. Our submission was two minutes late, and consequently disqualified.
Nevertheless, I believe we had a very convincing design at the end. The complex program, a 62,000 sqm mixture of exhibition, training, research, and office spaces, is answered by a spiraling arrangement of the 3-dimensional promenade that brings the visitors from the ground level to the roof garden. The auditorium and training rooms are placed underground, with light brought in through sunken garden. The research center, the apex of the program, is enthroned on the top, overlooking the roof garden.
The spatial concept is embodied in the shape of an “ink block” atop a “bowl”. Being the traditional Chinese notion of collective wealth, the bowl not only brings cultural symbolism but also frees up the ground for public plaza. From the ink block and roof-top garden, the splendid view of the Bird’s Nest and the rest of the Olympic Park will be enjoyed by the cultural elite as well as the general public. The formal contrast between the ink block and the bowl echoes the tension of an increasingly stratified Chinese society, where the elites, established by their political and economic prowess, are accustomed to be privileged over the masses. Is there an opportunity to break up the bipolarity and fill-in the gap between the two classes? We tried throughout the process but found it will contradict the program requirement, although would answer better to our conscience.

