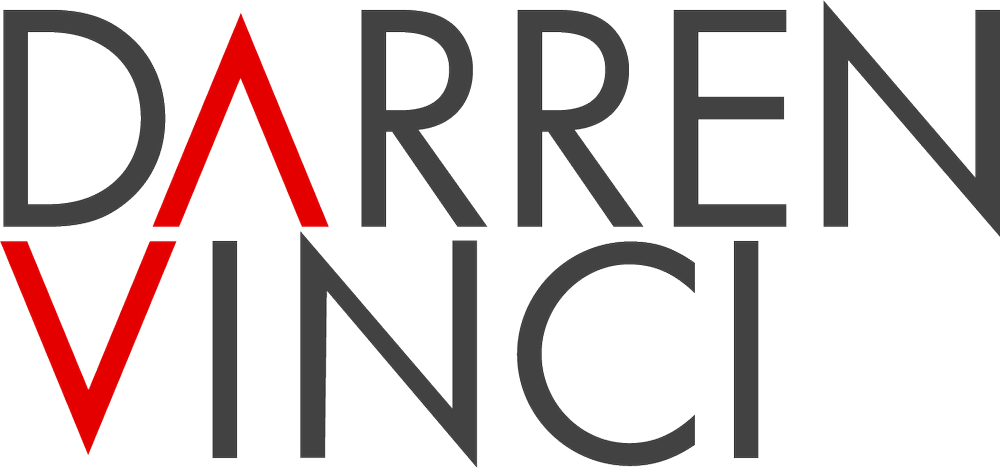Profile
DARREN CHANG, RA, AIA
At the Museum of Heritage and Architecture, Paris
Darren is an engineer turned-into an artisan (or craftsman, as you may call it). After studying aerospace engineering for 7 years, with a Bachelor of Science Magna Lum Laude from Cornell University and a Dual-Master of Science from MIT, Darren decided to pursue an education and career in Architecture. 18 years after obtaining his Master of Architecture from Harvard Graduate School of Design (GSD), Darren is still glad he made the change (lucky!).
Since graduation, Darren worked at world-renowned architecture firms including OMA, KPF, and RTKL, and served as the design and project lead at two New York-based real estate development firms. In 2020, he founded Darren Vinci Studio in Seattle, a boutique design studio focusing on small-scale projects that draw inspiration from their context and client interactions, balancing ingenuity, purpose, and efficiency, while adapting to local construction methods.
Darren is a registered architect in the states of Washington, New York, and New Jersey and a member of the American Institute of Architects. He also serves on the Advisory Group of CRAN AIA, and the Board of Directors of Harvard Club of Seattle, and of the MIT Club of Puget Sound.
process
FEASIBILITY STUDY
For potential clients who want to test the water, and understand what can be built on their property, the architect will provide a time-capped study on the zoning, site constraints, and potential environmental issues of the property and provide a report on what can be built, and how much square footage. For residential projects, this study typically takes up to 5 hours. For commercial projects, this study can vary from 10 to 20 hours. The study will be charged at the architect’s hourly rate.
NEW CONSTRUCTION
The client provides site survey, environmental reports (if any), a desired program and square footage, and reference images (if any). The architect will study the planning code, site constraints, and potential environmental issues.
The architect will provide a Client Questionnaire as a starting point to discuss the client’s wants and needs, site conditions, aesthetic preference, timeline, and other initial information related to the project. During the Concept Exploration effort, the architect will gather a Pinterest board of reference images.
The client and architect will explore design options in the Schematic Phase. The goal of this phase is to achieve a design solution agreed by both parties. The client can perform a preliminary construction pricing exercise at the end of this phase with the help of a general contractor.
The architect will turn the schematic design into a permit set and go for the Permitting Process. The goal of this phase is to obtain the building permit. The client has the option to get another rough order of magnitude pricing on the construction cost at the end of this phase.
The next step is Interior Design, which ensures the building is consistent from the inside to the outside. The architect will provide design direction for key interior spaces with schematic drawings and renderings, as well as technical drawings including cabinet and vanity details, RCP, light wiring, receptacle plan, selection and schedules for FF&E and appliance package.
The final step is the Construction Documentation and Assistance. The architect will provide construction details in the CD set. The architect will also help the client select the general contractor, answer the GC’s RFI, review shop drawings, review and approve the GC’s payment applications, make regular site visits to ensure the construction faithfully follow the design, provide punch-list and sign off the final construction. This step is crucial in ensuring the construction quality and helps the client avoid costly mistakes.
REMODEL and addition
The client provides any known information about the site and existing building. The architect will study the planning code, site constraints, and potential environmental issues. The architect will then visit the site, take measurement, and make As-Built computer model and drawings.
The schematic, permitting, interior design, and construction documentation and assistance phases are the same as New Construction listed above.

